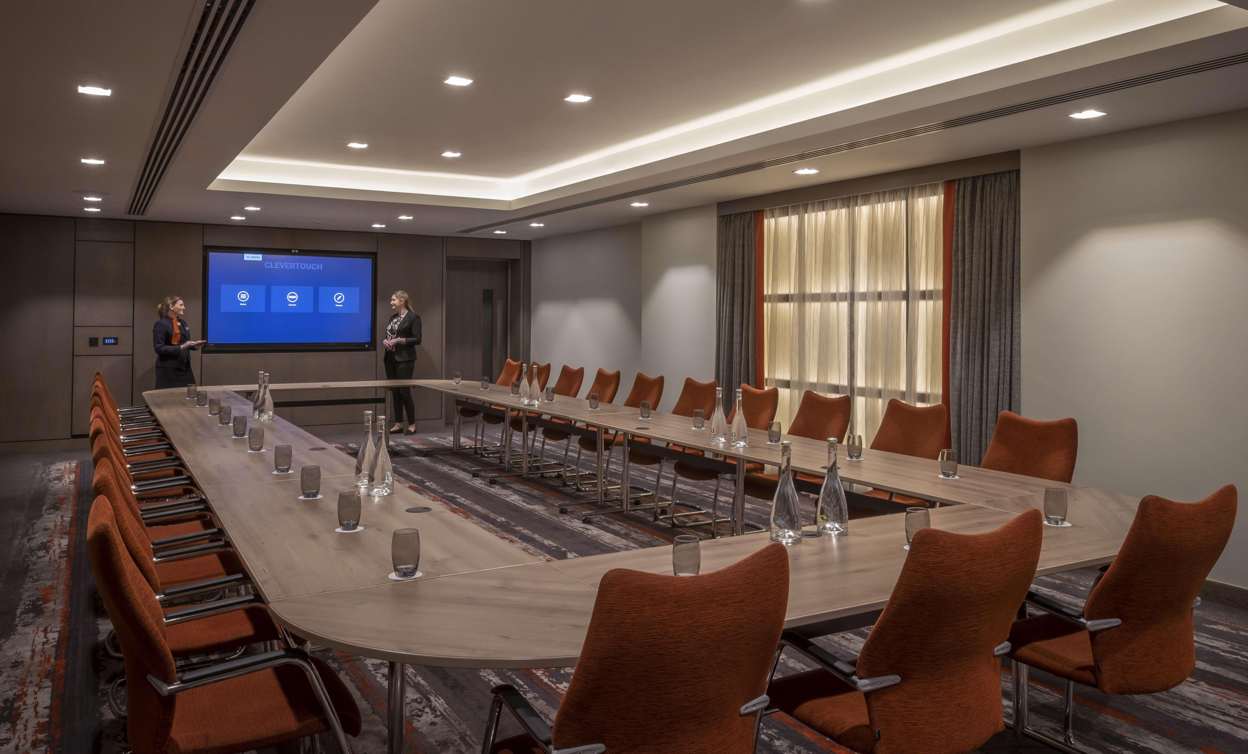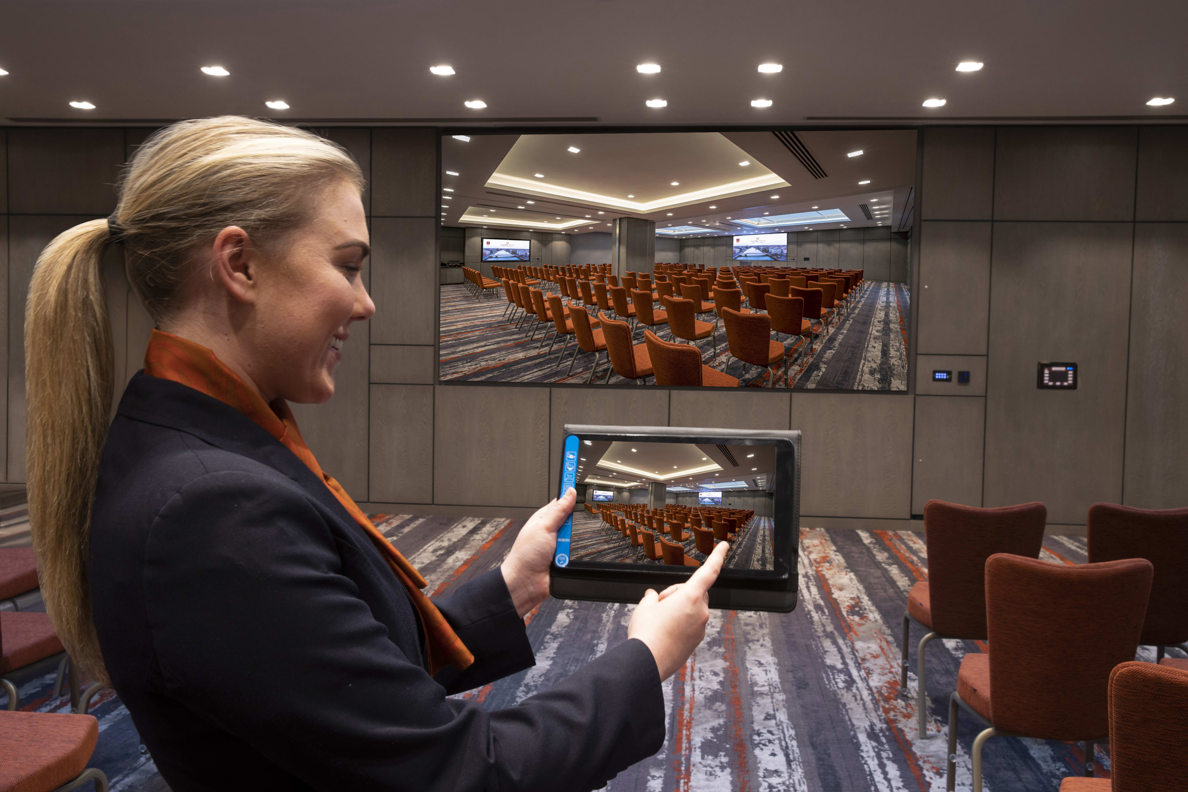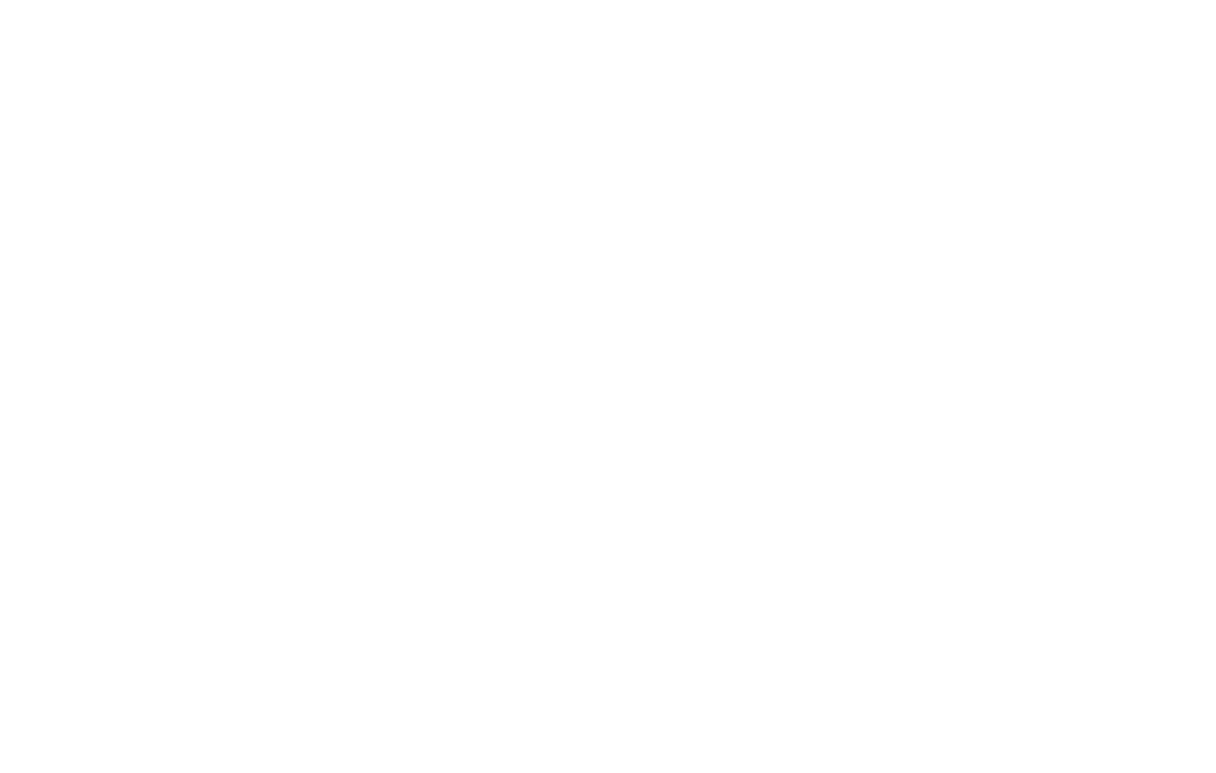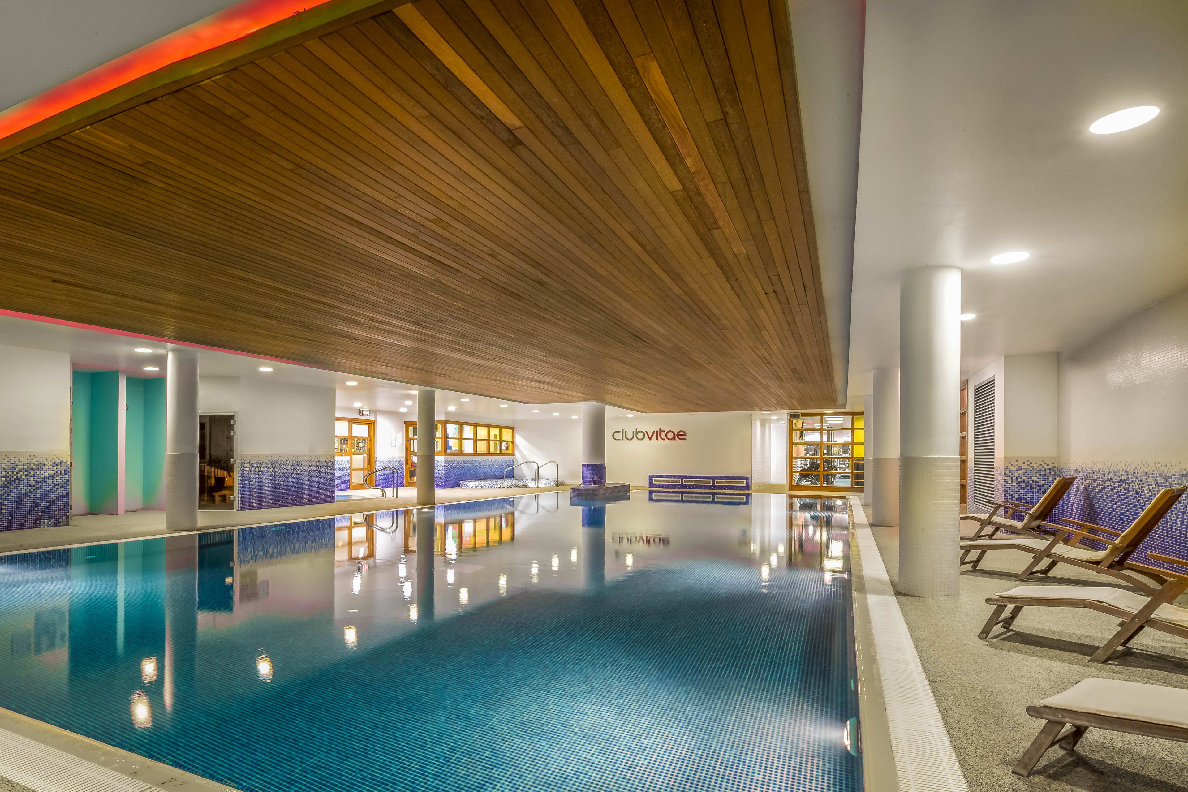

Meetings with a
Personal Touch

Meetings at Clayton Hotel Cardiff Lane
Our enviable location in the heart of the city centre, as well as the versatility of our 6 executive style meeting rooms, makes Clayton Hotel Cardiff Lane a great choice for anyone planning a meeting in Dublin’s Grand Canal Dock area. Whatever your meetings’ requirements, we think you’ll find we have a space that’s the perfect fit for you.
Our Meeting Rooms Packages
- Plenary meeting room hire
- Built-in audio and visual AV with Clevertouch Interactive whiteboard and presentation screen
- Wi-Fi internet access
- Echo still and sparkling water with mints
- Conference pack & stationary essentials
- Mid-morning tea/coffee & biscuits
- Lunch & tea/coffee
- Afternoon tea/coffee & scones
- Overnight accommodation
- 3-course dinner in Stir Restaurant
- Plenary meeting room hire
- Built-in audio and visual AV with Clevertouch Interactive whiteboard and presentation screen
- Wi-Fi internet access
- Echo still and sparkling water with mints
- Conference pack & stationary essentials
- Mid-morning tea/coffee & biscuits
- Lunch & tea/coffee
- Afternoon tea/coffee & scones
- Access to our leisure centre and swimming pool

Technical facilities
Each of our 6 state-of-the-art meeting rooms are equipped with the very latest in modern technology - making it easier than ever to take your meeting or event to the next level.
Key features are:
- Clevertouch 86” Pro Ultra screen with touch annotation
- Clickshare wireless connectivity
- Meeting streaming via Zoom
- Multi-room AV configuration
- Wireless microphone systems
- Wireless screen capture
- Multiple HD input points, and the clearest quality audio available

Why Our Venue is Perfect For Your Meetings:
- Situated in Dublin city centre
- Brand new conference centre facilities
- State-of-the-art technology
- Superfast broadband & built-in AV equipment
- 6 dedicated meeting rooms
- Air-conditioning & ventilation system
- Easy access to Luas & Dublin Airport
- Variety of delicious dining & refreshment options
Book your next meeting with us
Our dedicated conference & meetings team is available to discuss your requirements. Contact us on +353 (0)1 643 9500 or email info.cardifflane@claytonhotels.com.


